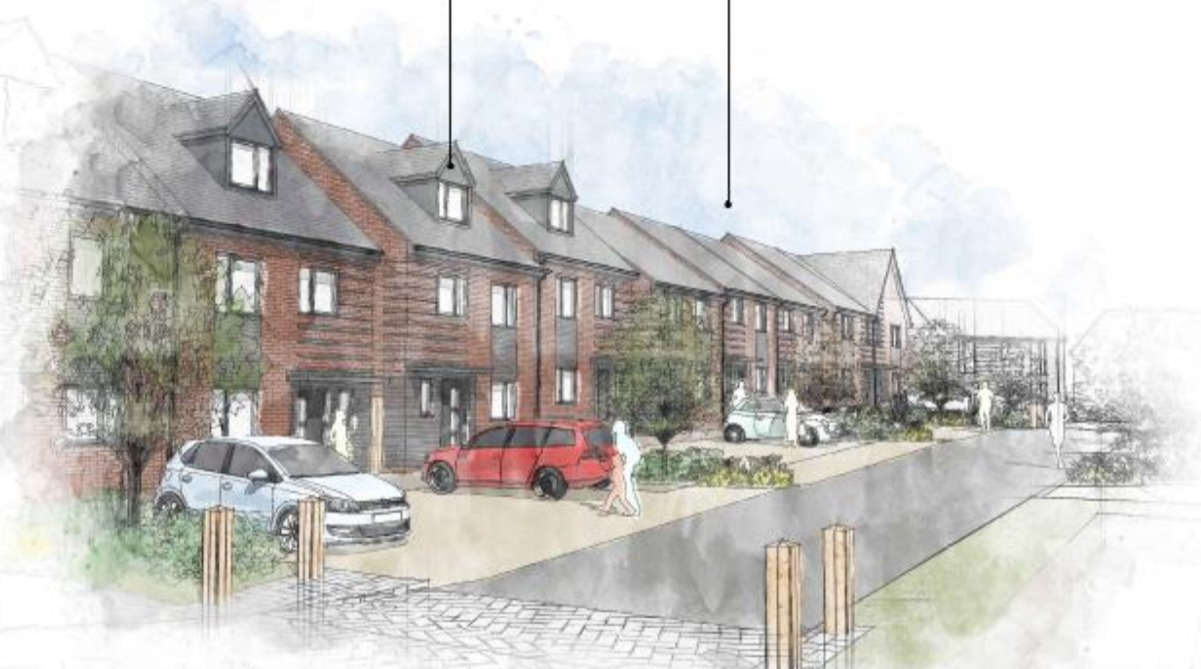
Plans have been approved for the Hill Barton Road site
Almost 200 more homes will be built at Hill Barton in Exeter after councillors approved detailed plans.
Exeter City Council’s planning committee backed the final ‘reserved matters’ application (for specifics such as appearance, landscaping, layout and scale of the homes) for the development at Hill Barton Farm, subject to conditions.
Outline approval had already been given, with the site near the Met Office forming part of the council’s five-year housing land supply.
Following negotiations, the number of properties planned reduced slightly from 200 to 198. The development will contain a mix of apartments (one and two bed) along with terraced, semi-detached and detached properties of between two and five bedrooms. A third (35 per cent) of the homes will be classed as ‘affordable’ – 80 per cent of market rates.
Fiften objections were received about the application, with concerns including additional congestion around Hill Barton Road, a lack of adequate parking and public transport, and insufficient open space.
But approval was given despite local councillor Duncan Wood (Labour, Pinhoe) criticising the plan, claiming recent housing developments in the area had a “cumulative impact” on the area, with GP services being overstretched and a lack of other amenities being provided.
He also lamented the lack of a local shop within the new housing estates at Hill Barton: “If you live in this one you’ve got to walk through the other estates before you’re out onto the main road. Then you have to walk a distance again to reach one of the local shops.
“If you just want a loaf of bread or a pint of milk, there’s a high likelihood you’re going to get in your car to go and get it- and that’s kind of not where we want to be.”
In response, the applicant told the committee: “It’s important to remember that this scheme and the other residential developments will deliver very substantial community infrastructure levy receipts.”
“Those community infrastructure levy payments can be used to fund the community facilities that you mentioned – that is within the gift of the council deploying those very significant sums towards delivering community facilities.”
There was some criticism about a lack of open space for play areas, despite the applicant reminding members that it meets the council’s policy requirement. They added that the final northern phase of the development, recently submitted, contains “very substantial open space.”
Following some of the concerns raised, council leader Phil Bialyk (Labour, Exwick) asked the rest of the committee to look at the council’s Monkerton and Hill Barton masterplan, of which the application forms part. He said: “Then I think everybody will see the big picture of what is trying to be designed in that area.”
The masterplan, published in 2010, provides a framework to “guide the future development of a sustainable urban extension to the north east of the city.”
One of five key housing policy objectives includes providing “housing developments in suitable locations, which offer a good range of community facilities and with good access to jobs, key services and infrastructure.”
Cllr Bialyk continued: “The masterplan is there, so we need to see it and not get too embroiled in just looking at this one application in isolation when it comes to those answers or things we need answers for, so I’m going to support the application.”
But Councillor Diana Moore (Green, St David’s) rejected the application, explaining: “It’s a very poor application in terms of transport, questions about air quality, questions about about community facilities and this layout which doesn’t create community cohesion.”
Chair of the committee Councillor Emma Morse (Labour, Mincinglake & Whipton) concluded that, “while I don’t think this is perfect,” outline permission had already been given and it forms a part of the city’s housing land supply.
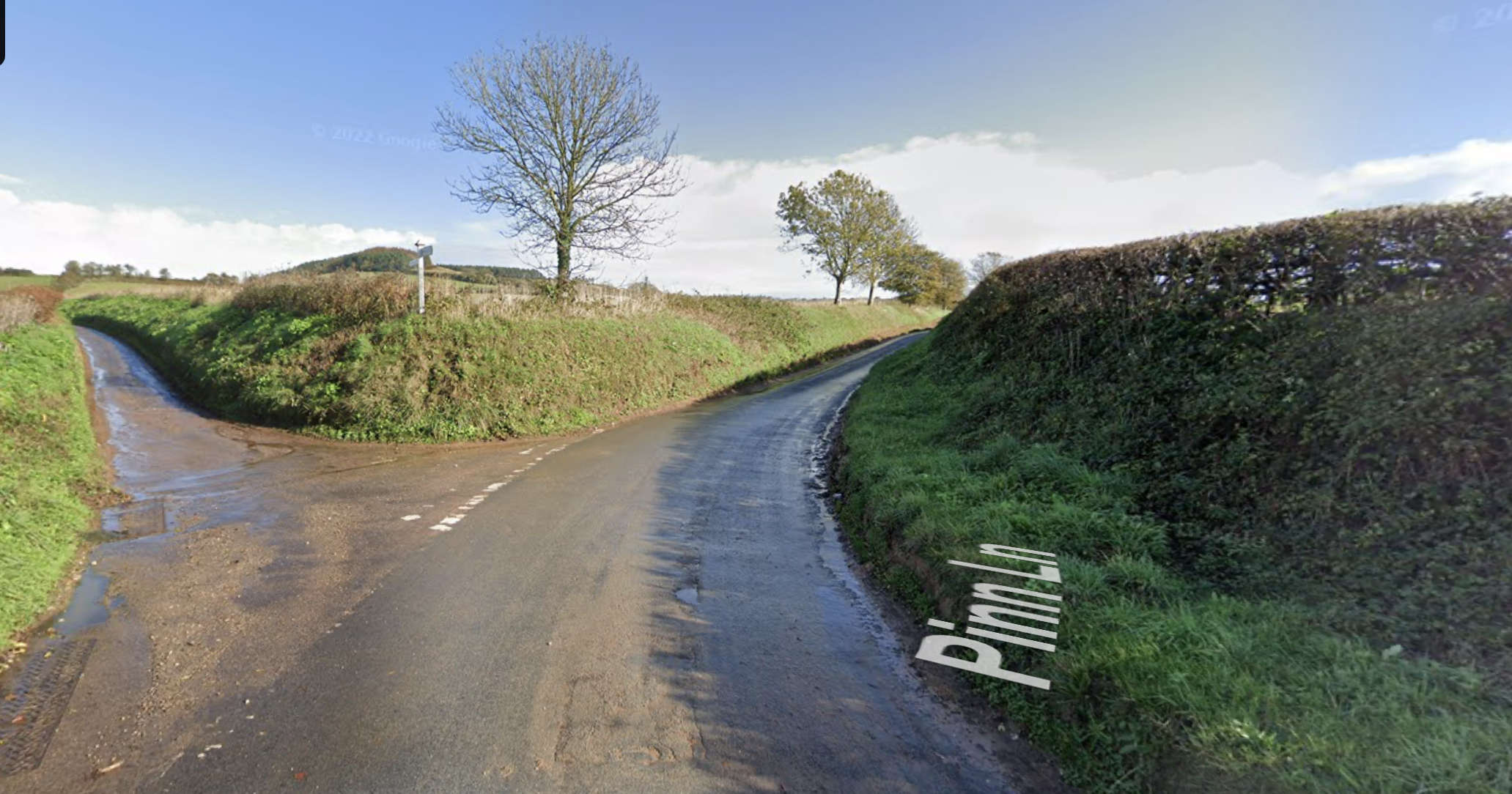 Teenager killed in rural East Devon crash
Teenager killed in rural East Devon crash
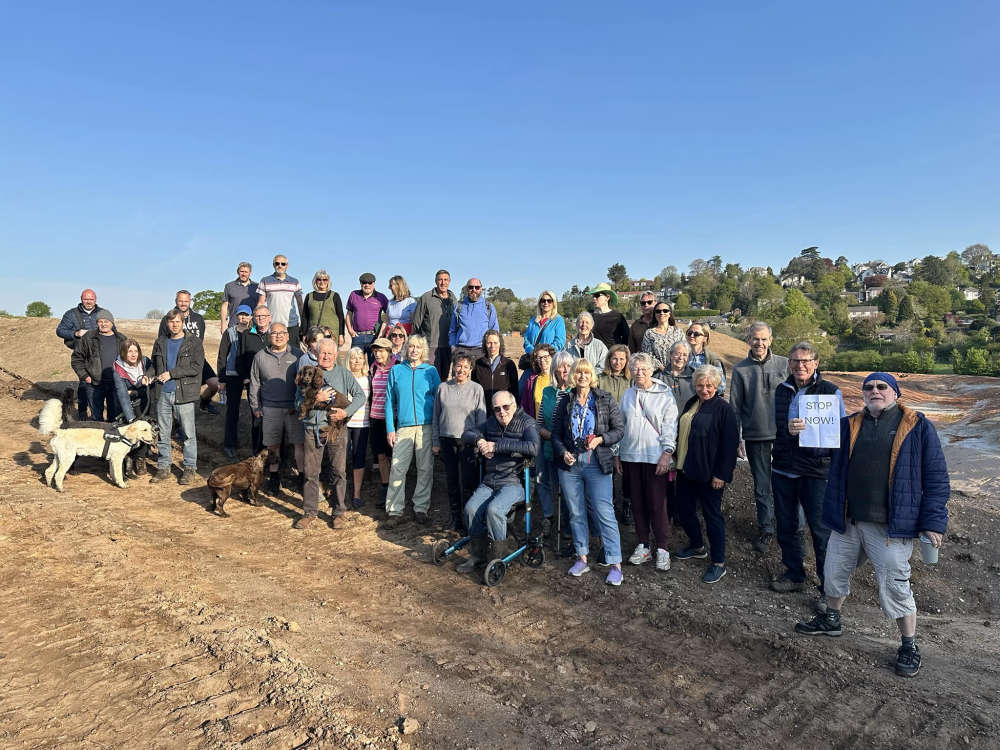 Protest as work stops on controversial Newton Abbot project
Protest as work stops on controversial Newton Abbot project
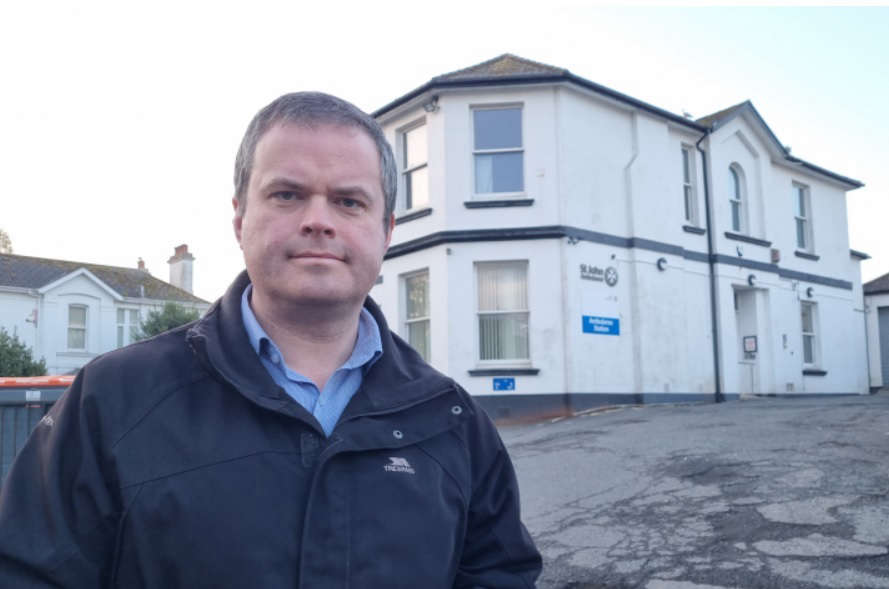 Petition launched to save Paignton ambulance station
Petition launched to save Paignton ambulance station
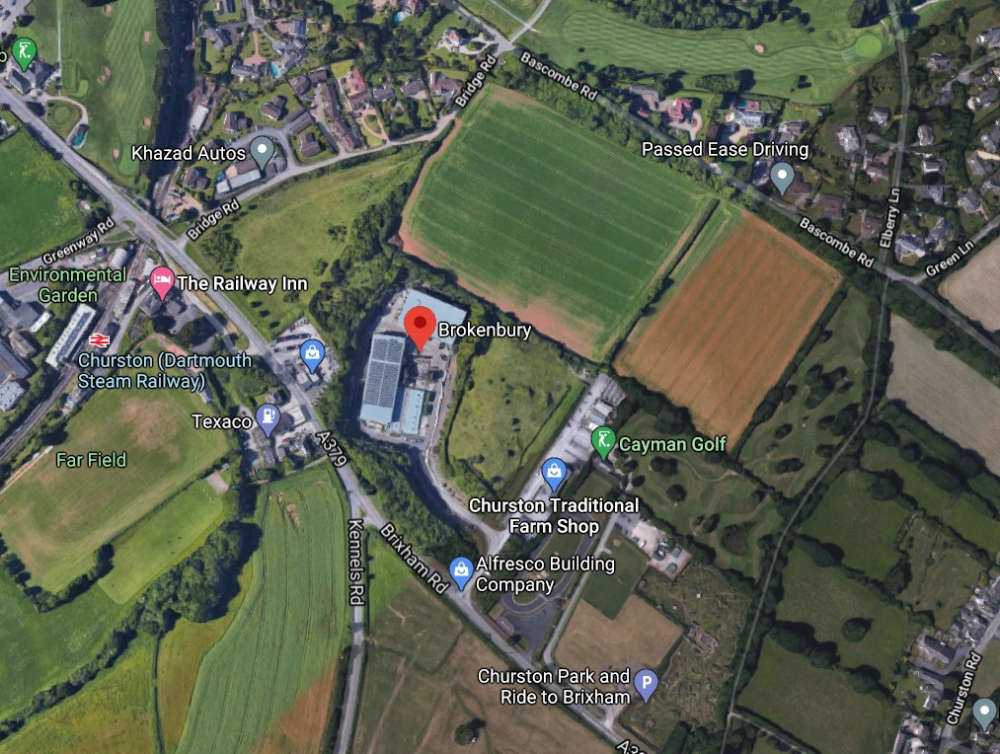 Official challenge to Torbay solar farm project
Official challenge to Torbay solar farm project
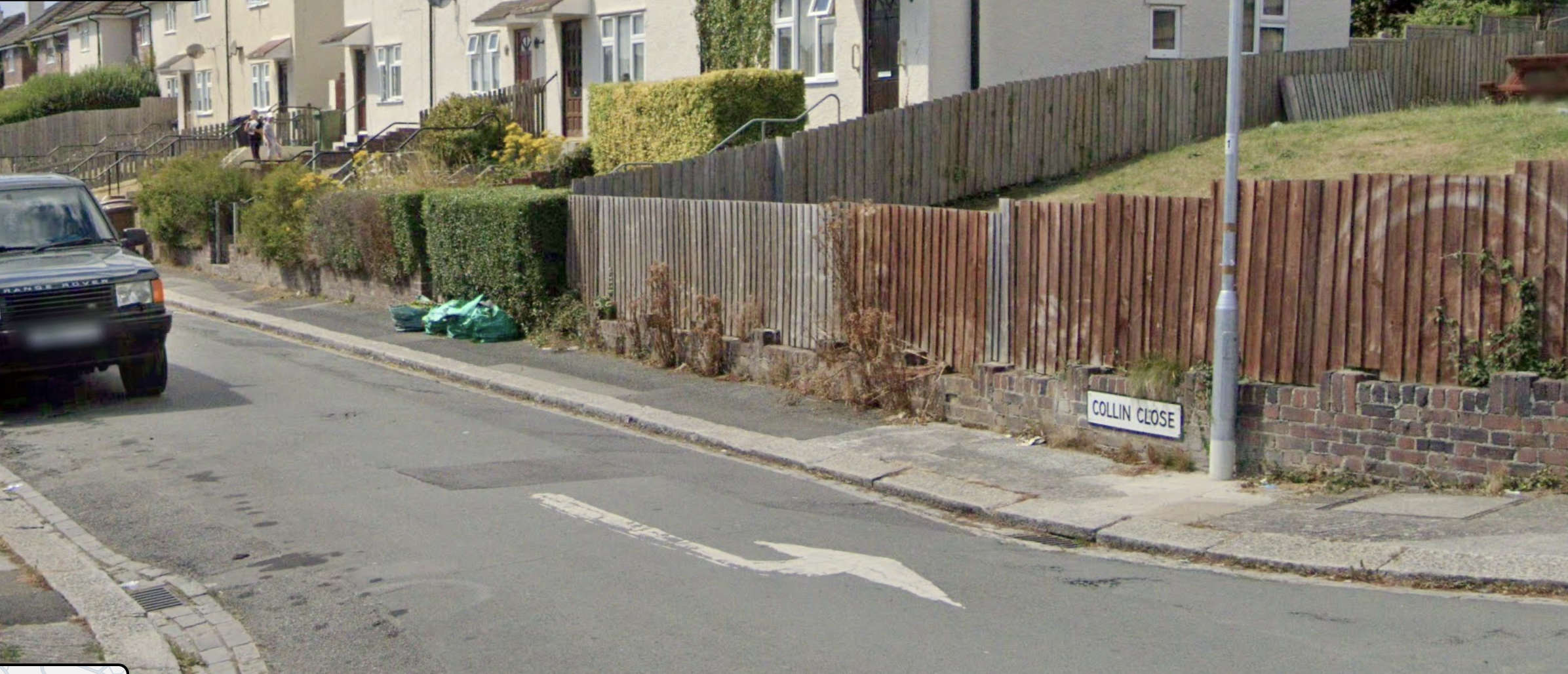 Two people injured in suspected Plymouth stabbing
Two people injured in suspected Plymouth stabbing
