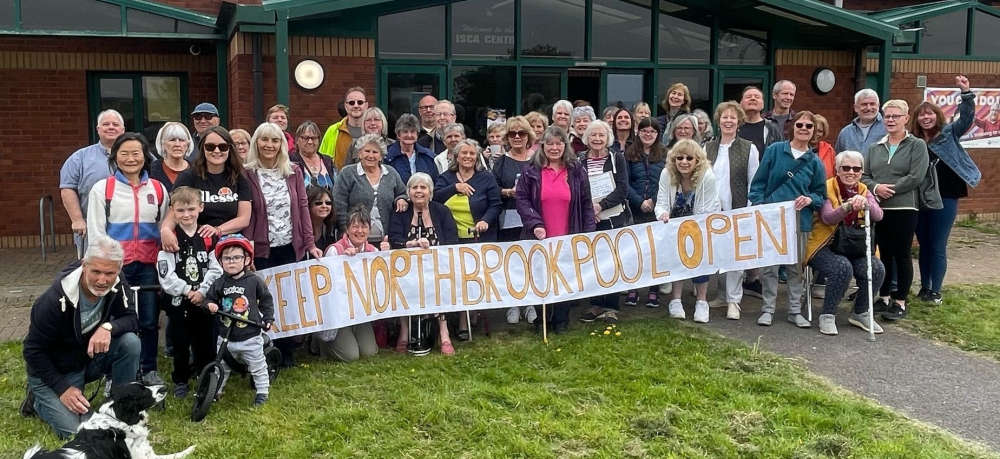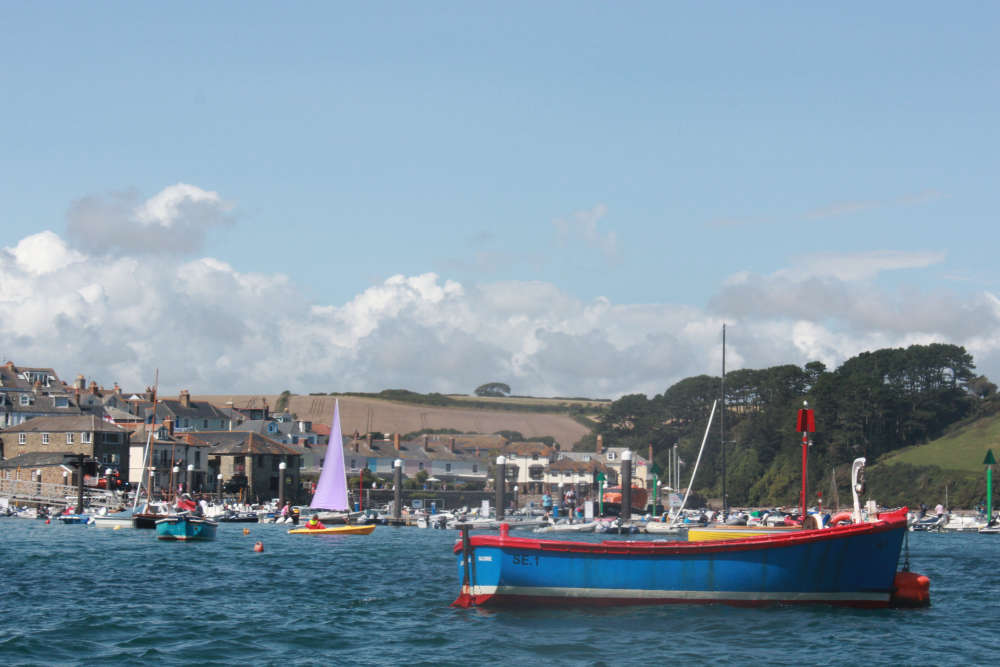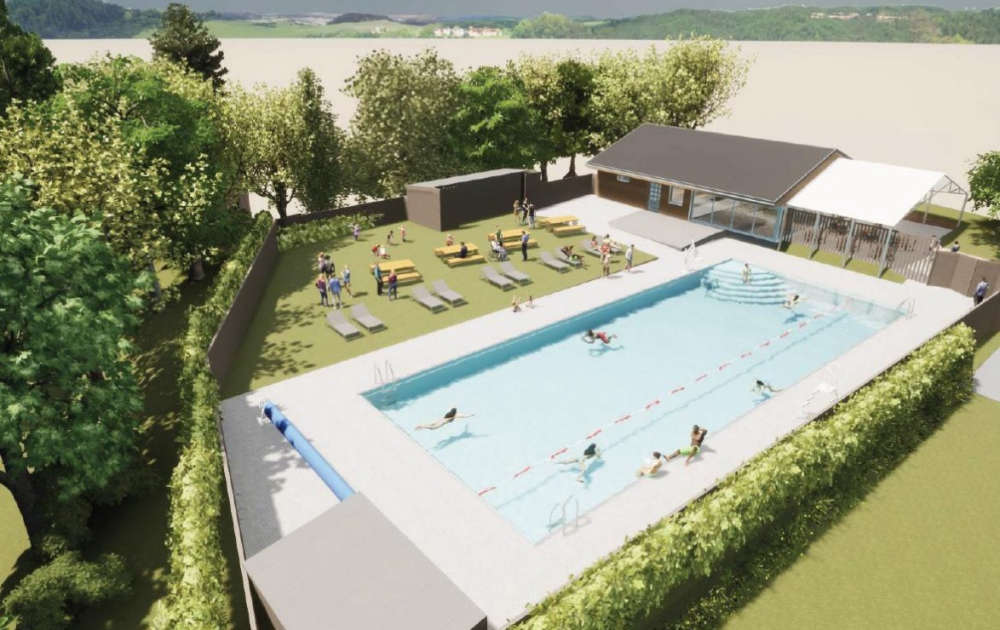
Co-living model helps health trust attract and keep staff
A new six-storey block of ‘co-living’ apartments will be built in the centre of Exeter despite claims that it will be ‘overbearing’ and will leave nearby homes in the shade.
The application for the new building at Summerland Street is one of two co-living developments passed by Exeter City Council’s planning committee this week.
As well as the plan for 145 bed spaces for young professionals and young people at the site between Western Way and Sidwell Street, the committee agreed to 34 more at the Mission Hall in Tudor Street.
The Summerland Street plan by developers McLaren (Exeter) involves demolishing a supermarket, windscreen repair depot and cafe between Red Lion Lane and Verney Street.
A report to the meeting said the benefits of the development outweighed the drawbacks, and the local NHS trust said co-living accommodation helps attract staff.
Co-living means ’bedsit’ units grouped around communal kitchen and social areas.
Neighbours said the 'overbearing' block would blot out light, and they would be overlooked by its windows. Cllr Anne Jobson (Con, St Loyes) said the units were too small, despite conforming to guidance on their size.
“We would rather Exeter people had space in which to live,” she said. “Forcing too many corridor properties into such small spaces is probably not good for people’s mental health.
“I don’t think there is any detailed analysis that says we need these hundreds of co-living units.”
And Cllr Michael Mitchell (Lib Dem, Duryard and St James) added: “The issue is whether we are doing the best we can for the neighbourhood, because once it is built, it is something the people in the neighbourhood will be living with permanently.”
But other councillors argued that it was important to provide accommodation in the city, and Cllr Paul Knott (Lab, Exwick) said: “It’s a sustainable development on a brownfield site, and we need to build accommodation there although it will have a considerable impact on people living nearby.”
The committee passed the plan by six votes to four.
The plan for the Mission Hall had an easier ride, despite concerns about the risk of flooding.
Applicants Bennick Developments want to convert the existing building into 16 residential rooms across three floors, retaining the building's exterior. A three and four-storey extension at the front would provide 18 more rooms.
Cllr Susannah Patrtick (Lab, Exwick) said: “It’s a fantastic location and I think the design looks really good.” And Cllr Matthew Vizard (Lab, Newtown and St Leonards) added: “It’s an appropriate building in an appropriate place.”
The plan passed by 10 votes to none, with two councillors abstaining.
 Fire destroys two part-built houses on new development
Fire destroys two part-built houses on new development
 Devon man to run round mainland Britain
Devon man to run round mainland Britain
 Decision on Exeter swimming pool due this week
Decision on Exeter swimming pool due this week
 South Hams tourism down, but average spending up
South Hams tourism down, but average spending up
 More East Devon council workers leaving
More East Devon council workers leaving
 Dartington pool expected to reopen
Dartington pool expected to reopen
